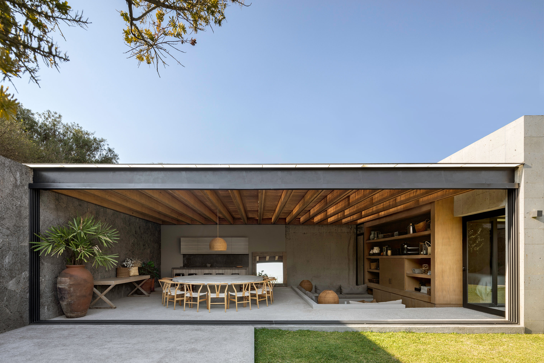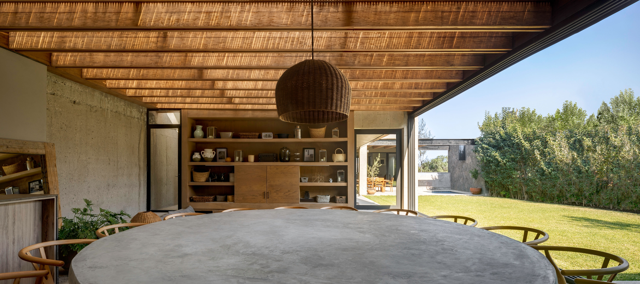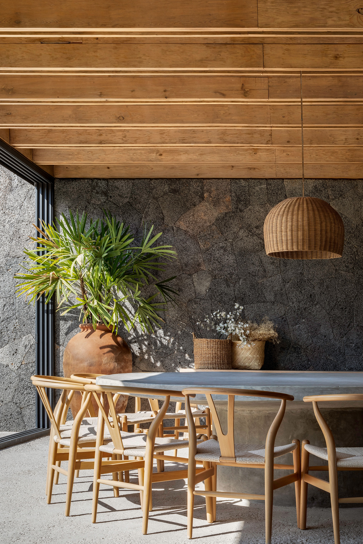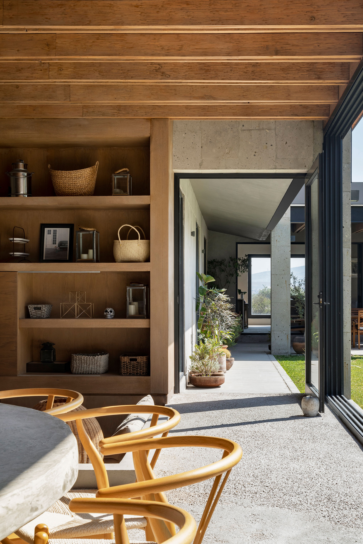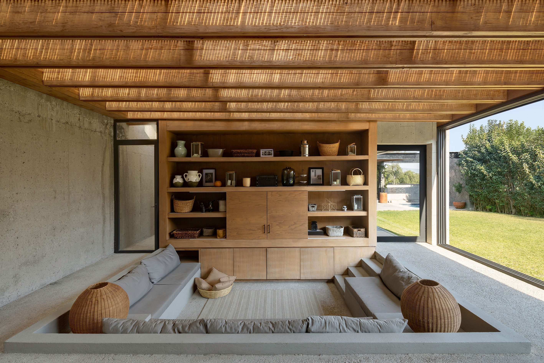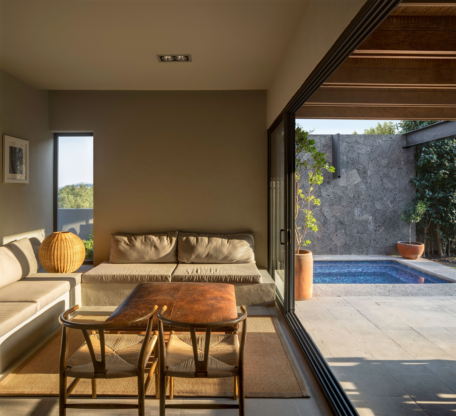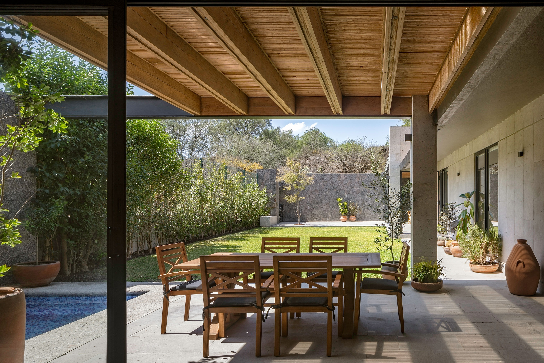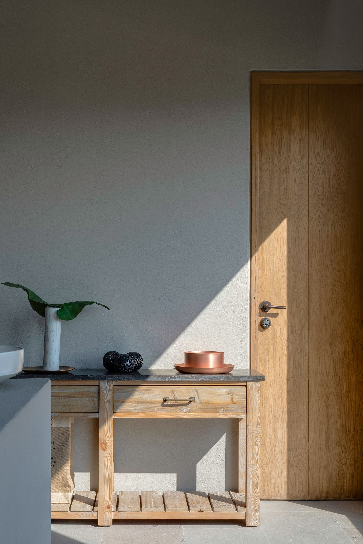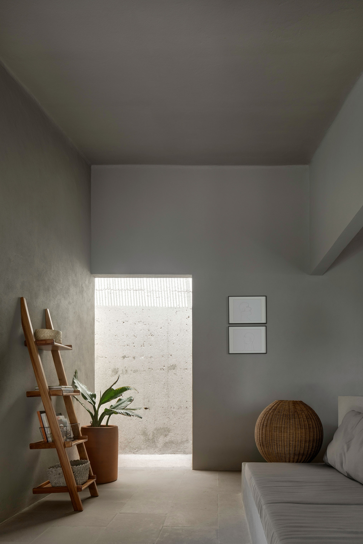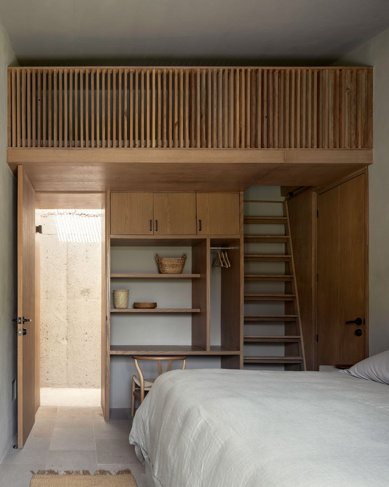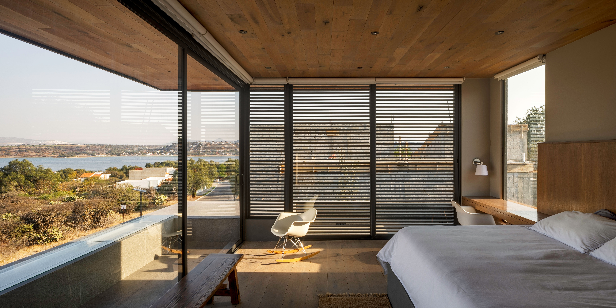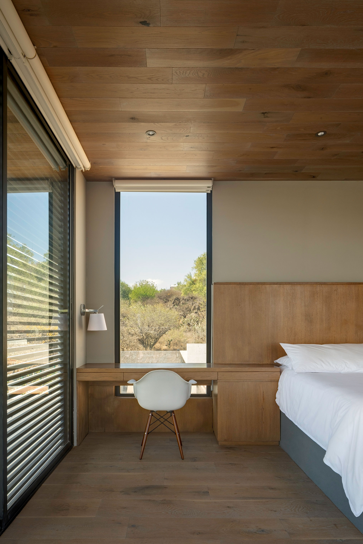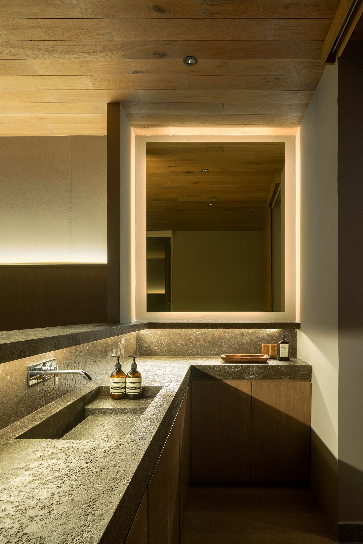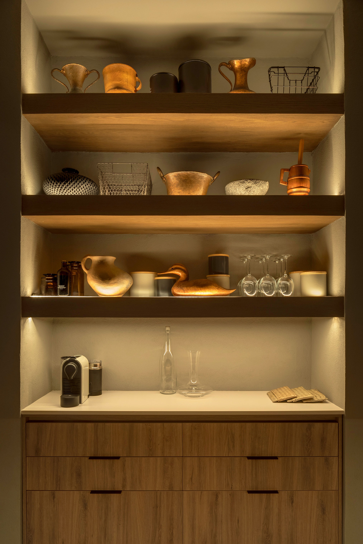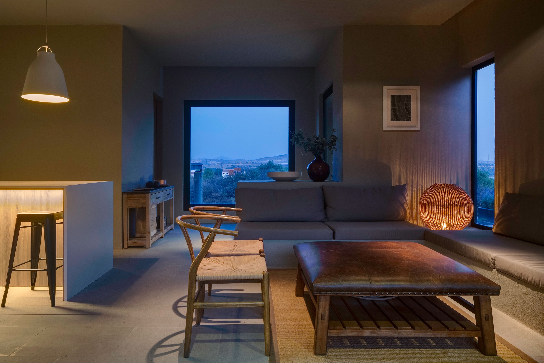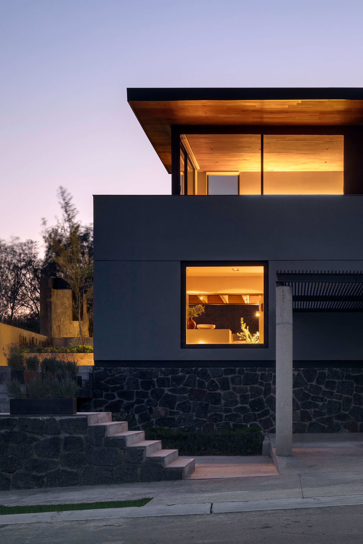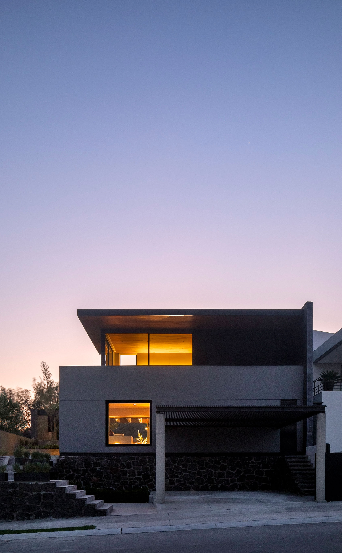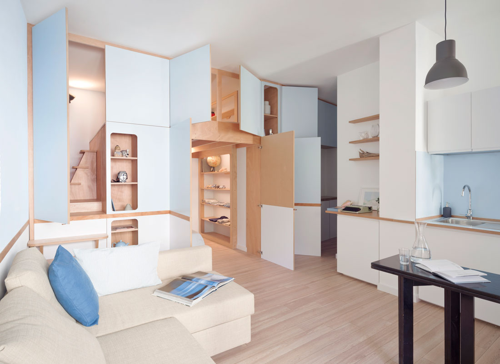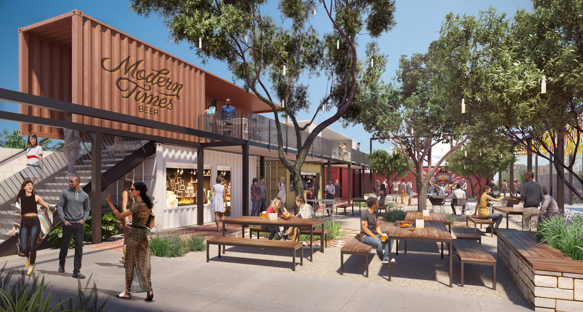journal
Photography: Rafael Gamo
19 / 02 / 2021
This article is only available in English.
Located in Amanali, Tepejí del Río, hidalgo, Casa Romero uses the landscape as a link with the site and its context.
One of the objectives of the project was to cancel the interior-exterior borders, having cross ventilation and the use of thermal materials
Living inwards, without altering more than the physical space of the construction, the house is inserted into nature, lighting being one of the main factors and taking advantage of the Mexican Bajío climate, the spaces open from end to end in a continuous flow of space.
Being essential the sensitivity of the materials to have an autochthonous architecture, the materials are local, simple and durable. Reinforced concrete, cement-sand block, black breaststroke from the region, pine wood and blacksmithing. An example is the main dining room cast on site.
The mineral selection of materials was conceived to achieve their good aging and at the same time minimize the maintenance of the house, achieving a palette of materials that change in the places of the house, concrete, glass, wood and stone.
Living inwards, without altering more than the physical space of the construction, the house is inserted into nature, lighting being one of the main factors and taking advantage of the Mexican Bajío climate, the spaces open from end to end in a continuous flow of space.
Being essential the sensitivity of the materials to have an autochthonous architecture, the materials are local, simple and durable. Reinforced concrete, cement-sand block, black breaststroke from the region, pine wood and blacksmithing. An example is the main dining room cast on site.
The mineral selection of materials was conceived to achieve their good aging and at the same time minimize the maintenance of the house, achieving a palette of materials that change in the places of the house, concrete, glass, wood and stone.
For more information, visit romerodelamora website.






